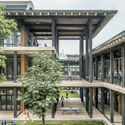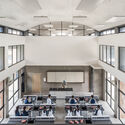
-
Architects: DL Atelier
- Area: 12000 m²
- Year: 2022
-
Photographs:Yumeng Zhu

Text description provided by the architects. This is an introspective inquiry and response about what is school and what is education. Drawing from my personal and professional encounters, I have acquired a more extensive comprehension of education and formulated my own educational approach - "captivate initially, lead subsequently, support tenacity, and cultivate collaboratively."














































